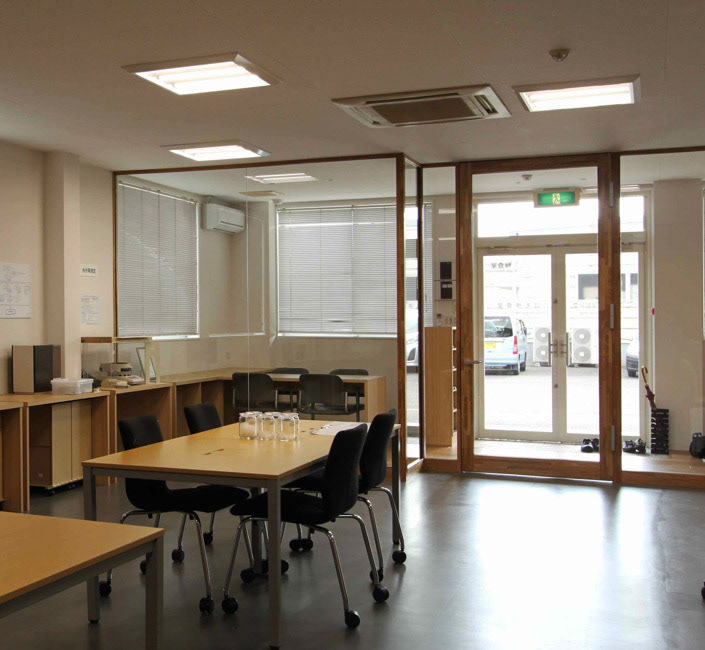
ガラスを使い見学も意識してる
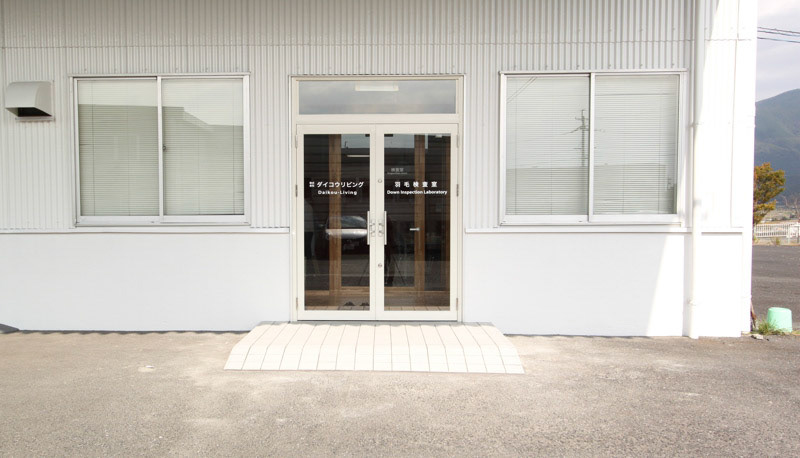
入口 既存工場の一部改修
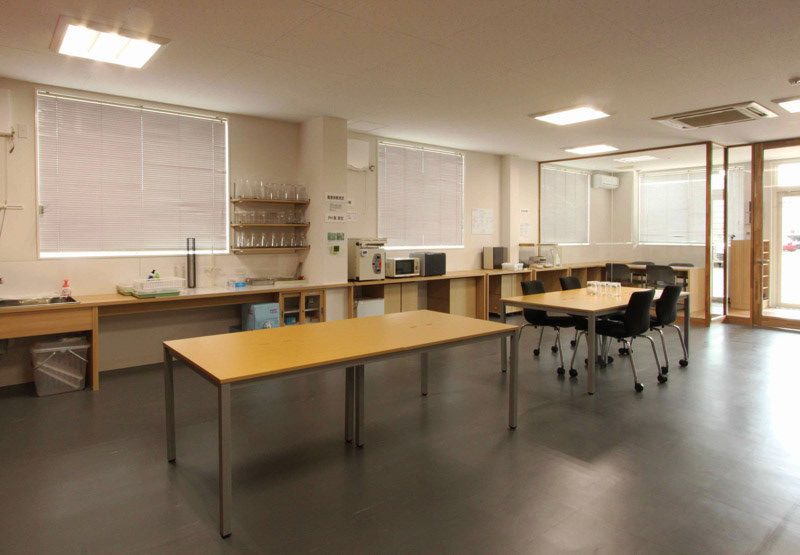
検査室 内観
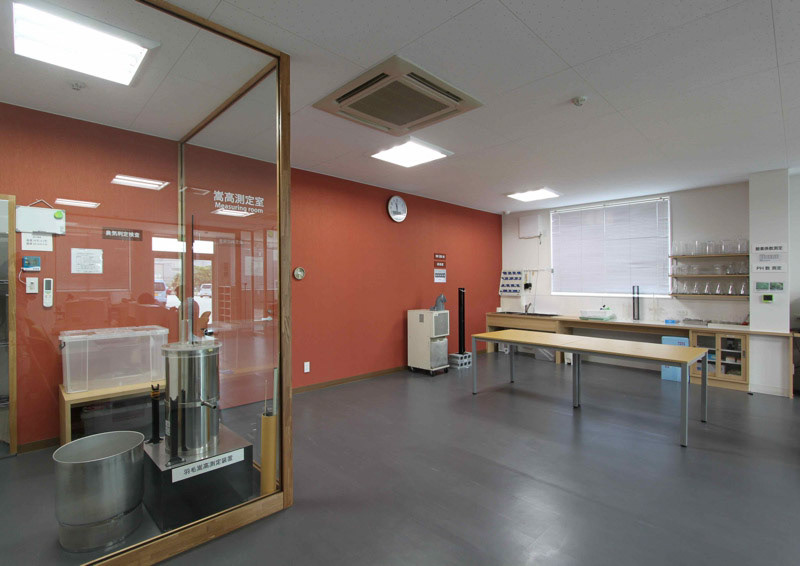
ガラスの内部は恒温恒湿空間
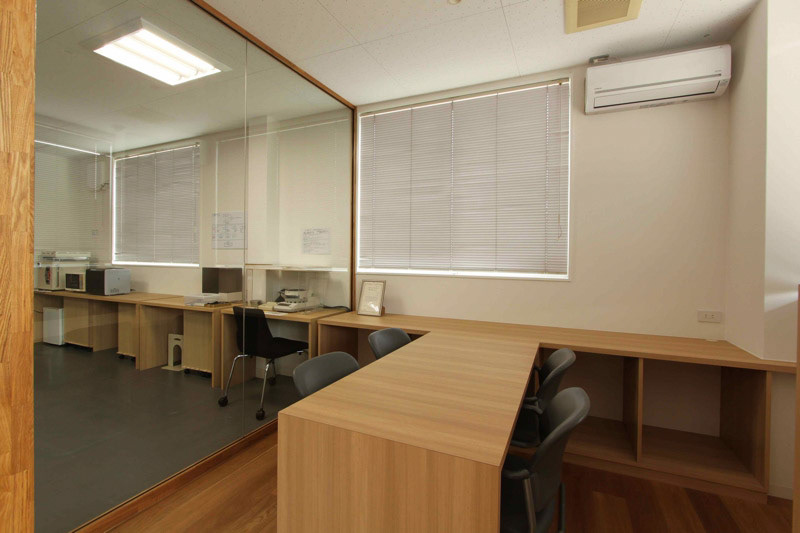
打ち合わせ室 ガラス越しに検査室と接する
[デザイン・マネジメントの視点] ブランディング、小売店からの見学対応、コンプライアンス、透明性
布団などに使われる羽毛の成分、混合率等を検査する施設です。ダイコウリビング様では長年、大手布団メーカーのOEM生産を多く手がけてこられて
実績はあるものの、ブランド力を今後伸ばしていきたいということで布団の製作に際し、自主的な検査を行い、商品ブランドを高めることを狙いとしています。
検査室の写真の公開、WEBや商品に貼り付けるなどの展開、また小売店のバイヤーさんの見学等を考えておられ、デザイン面と効率的な動線なども考慮する必要があり弊社で設計させていただくことになりました。
企業のコンプライアンスに対する姿勢が求められる中、社内外にむけてきちんとアピールしていく場をつくることはこれからの企業に求められるものになると思います。
研究室は工場の一部を改修し、検査の透明性を表現するためガラスで全体が見渡せるようにしています。羽毛が散るので床は掃除のしやすいツルッとしたものに。奥の壁だけ意匠的に色を変えています。
温度と湿度を一定に保つ恒温恒湿室も設けました。検査の概略の説明と検査室内部が覗ける応接室も設けています。
実績はあるものの、ブランド力を今後伸ばしていきたいということで布団の製作に際し、自主的な検査を行い、商品ブランドを高めることを狙いとしています。
検査室の写真の公開、WEBや商品に貼り付けるなどの展開、また小売店のバイヤーさんの見学等を考えておられ、デザイン面と効率的な動線なども考慮する必要があり弊社で設計させていただくことになりました。
企業のコンプライアンスに対する姿勢が求められる中、社内外にむけてきちんとアピールしていく場をつくることはこれからの企業に求められるものになると思います。
研究室は工場の一部を改修し、検査の透明性を表現するためガラスで全体が見渡せるようにしています。羽毛が散るので床は掃除のしやすいツルッとしたものに。奥の壁だけ意匠的に色を変えています。
温度と湿度を一定に保つ恒温恒湿室も設けました。検査の概略の説明と検査室内部が覗ける応接室も設けています。
It is a facility that inspects the components and mixing ratio of feathers used for futons. For many years, Daiko Living has been engaged in many OEM productions by major futon manufacturers.
Although it has a track record, it aims to enhance its product brand by conducting independent inspections when producing futons because it wants to improve its brand power in the future.
We are considering the release of photos in the laboratory, pasting on the web and products, and visiting buyers at retail stores. We need to consider design aspects and efficient flow lines, etc. I will let you.
As corporate compliance attitudes are required, creating a place to appeal to both inside and outside of the company will be required of companies in the future.
The laboratory has renovated a part of the factory so that the whole can be seen with glass to express the transparency of the inspection. Because the feathers are scattered, the floor should be smooth and easy to clean. Only the back wall changes the color in design.
A constant temperature and humidity chamber that maintains a constant temperature and humidity is also provided. An outline of the inspection and a reception room where the inside of the inspection room can be seen are also provided.
Although it has a track record, it aims to enhance its product brand by conducting independent inspections when producing futons because it wants to improve its brand power in the future.
We are considering the release of photos in the laboratory, pasting on the web and products, and visiting buyers at retail stores. We need to consider design aspects and efficient flow lines, etc. I will let you.
As corporate compliance attitudes are required, creating a place to appeal to both inside and outside of the company will be required of companies in the future.
The laboratory has renovated a part of the factory so that the whole can be seen with glass to express the transparency of the inspection. Because the feathers are scattered, the floor should be smooth and easy to clean. Only the back wall changes the color in design.
A constant temperature and humidity chamber that maintains a constant temperature and humidity is also provided. An outline of the inspection and a reception room where the inside of the inspection room can be seen are also provided.
□設計 近藤英夫建築研究所 □インテイリアデザイン 旅するオウチ □施工 首藤工務店
